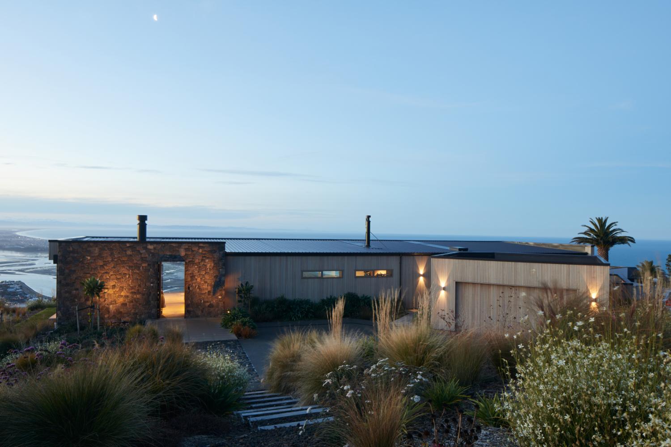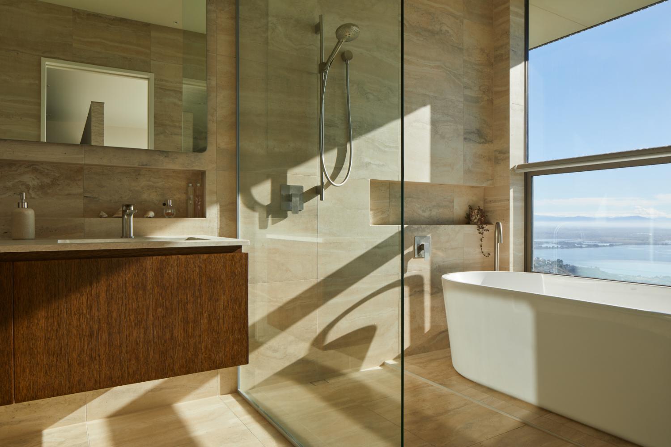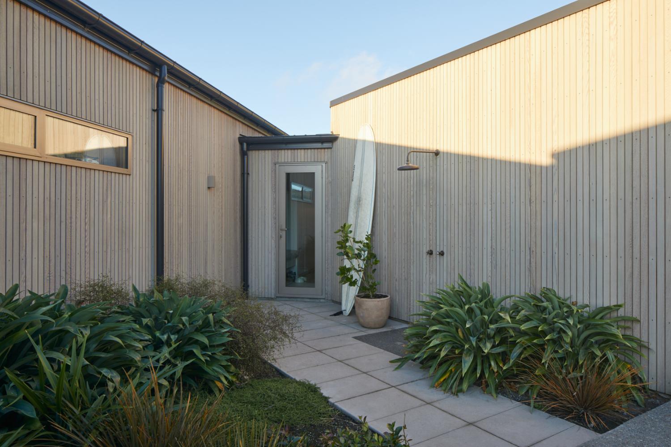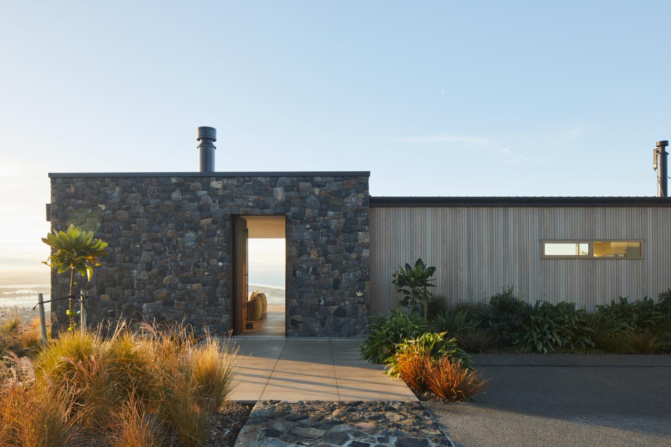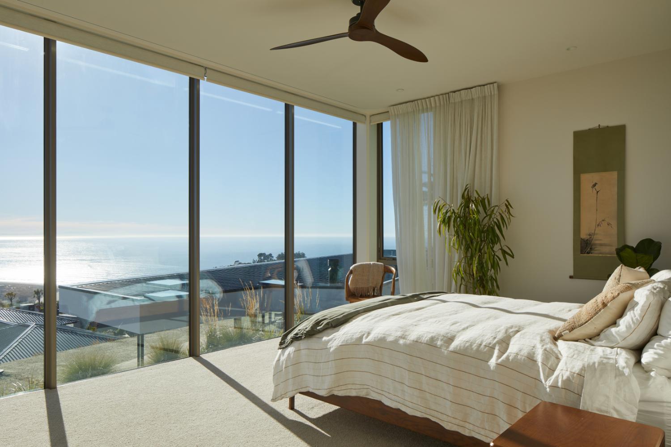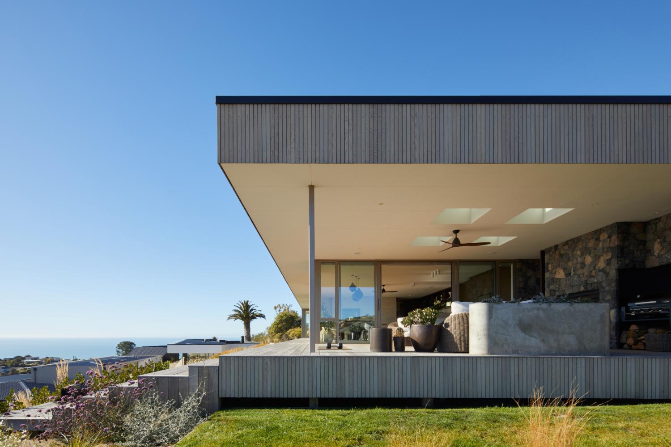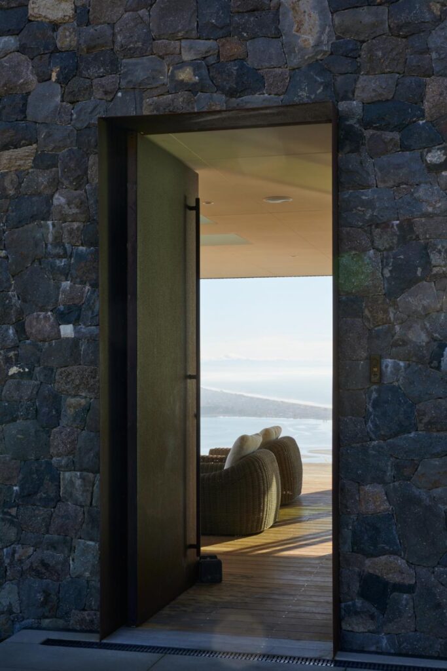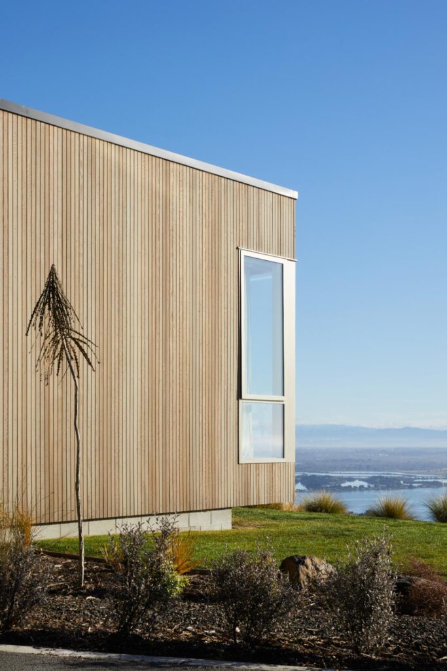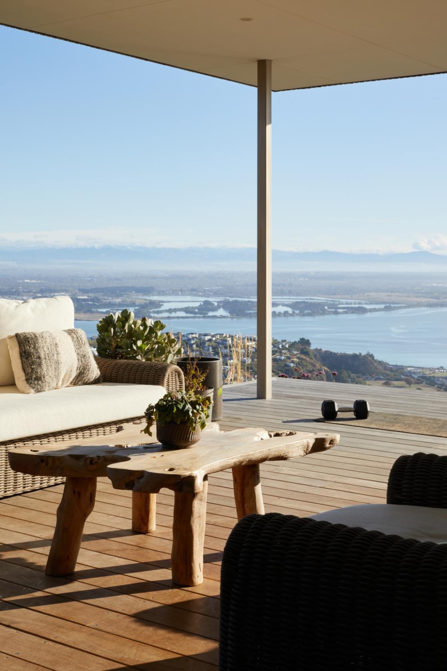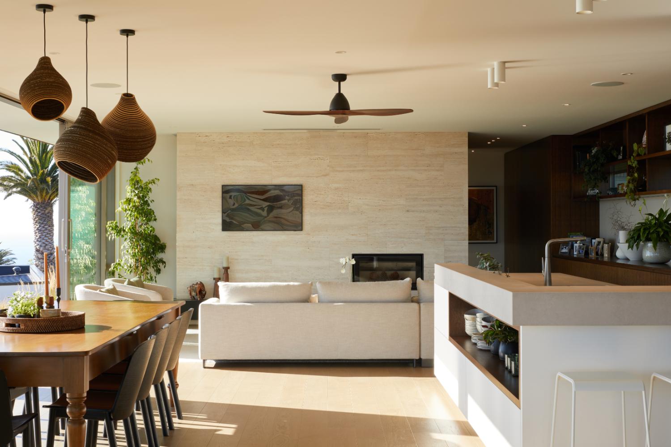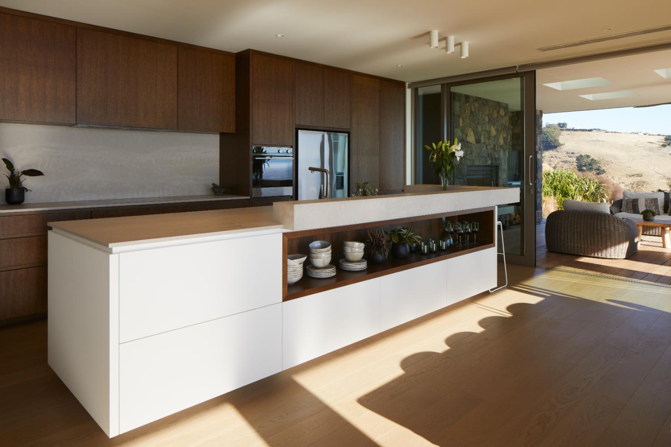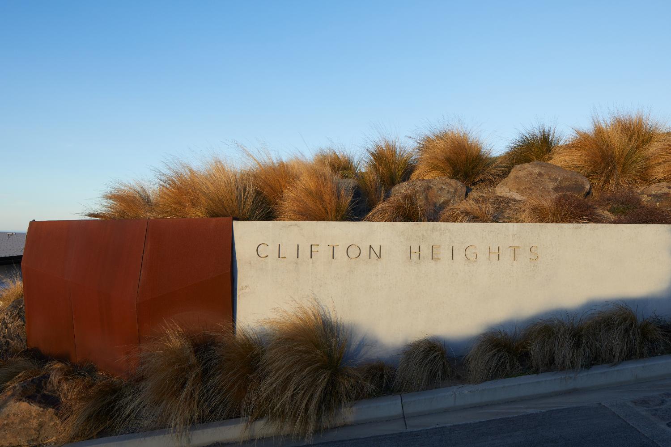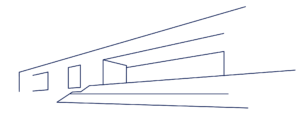Yoga Retreat
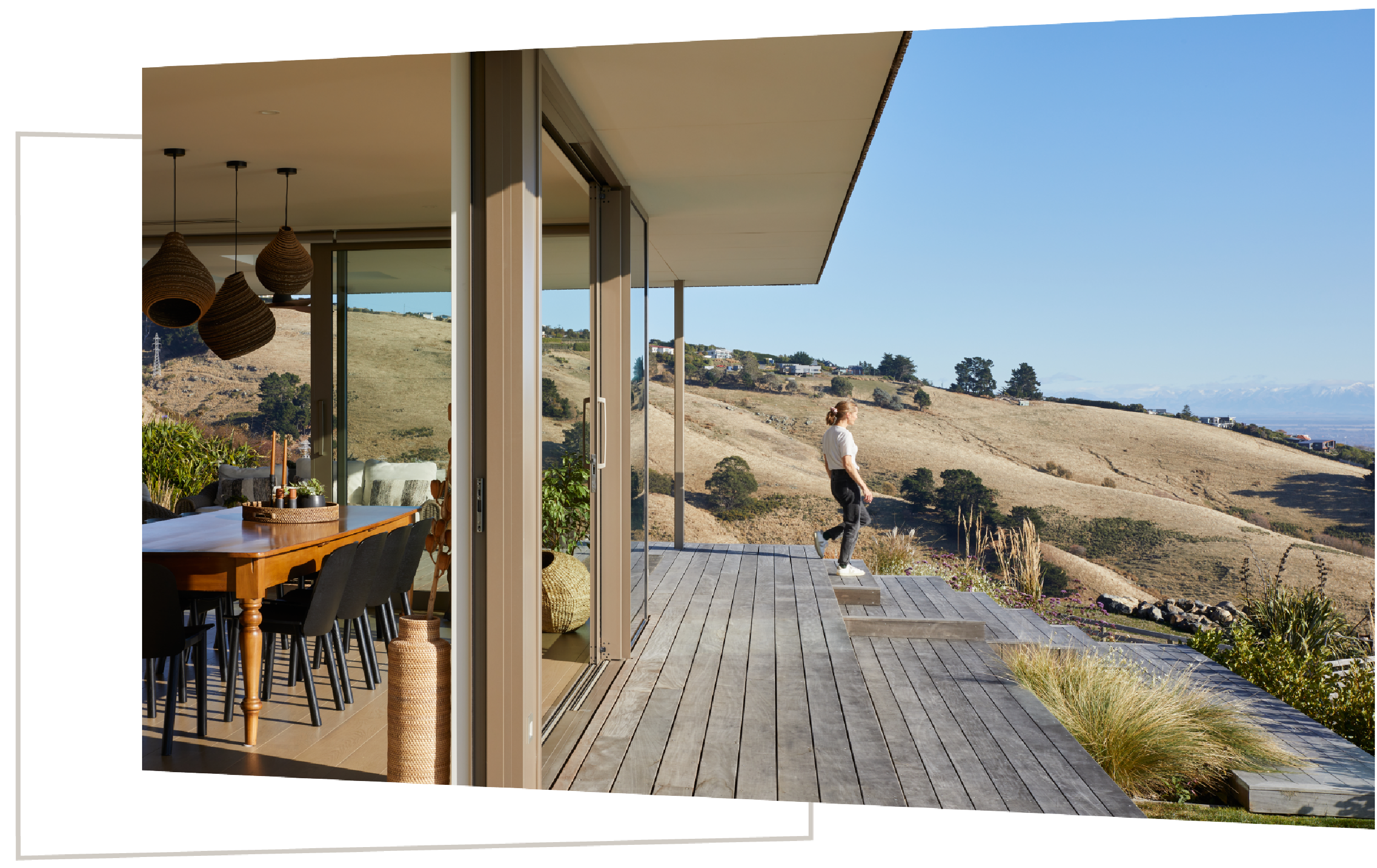
We’re often tasked with building a client’s dream home – a compliment we appreciate, and a responsibility we take very seriously. But on this particular project, with post COVID construction costs booming and major Gib delays hitting the construction sector, the stakes felt especially high.
We know how easy it is for building project budgets to blow out – it’s why we prioritise financial management on all our projects. This one was no different.
Knowing we had a six-month wait for Gib meant careful planning was required. We had to think differently, make decisions carefully and do our best to meet the budget in extraneous circumstances. To our relief, it worked out pretty well.
This beautiful home, designed by W2 Architects, is situated at the top of a boutique subdivision. The stunning site boasts 180-degree views of Christchurch City to the Kaikoura Ranges – an epic spot for our client to roll out her yoga mat. Her husband keeps horses within walking distance of the house.
The house was the first to be built in the subdivision. It was crucial the build was executed to a high standard to set the bar for future builds.
The home is built with elegant materials, including concrete, timber overlay flooring and a lot of joinery. A custom COR-TEN steel door is the focal point in the entrance way. The beautiful finishes include champagne-coloured windows and creamy travertine tiles.
The architectural design included a cantilevered floor that protrudes from the main structure – a stylish feature that required careful planning. The LM Architectural Builders team used falsework (temporary scaffolding that supports a building during construction) and built on top. A mould of concrete was poured and stripped out later.
The careful consideration to the building process paid off. The completed cantilevered floor gives the impression the house is floating above the city.
Our clients are thrilled with their new home on top of the world.
