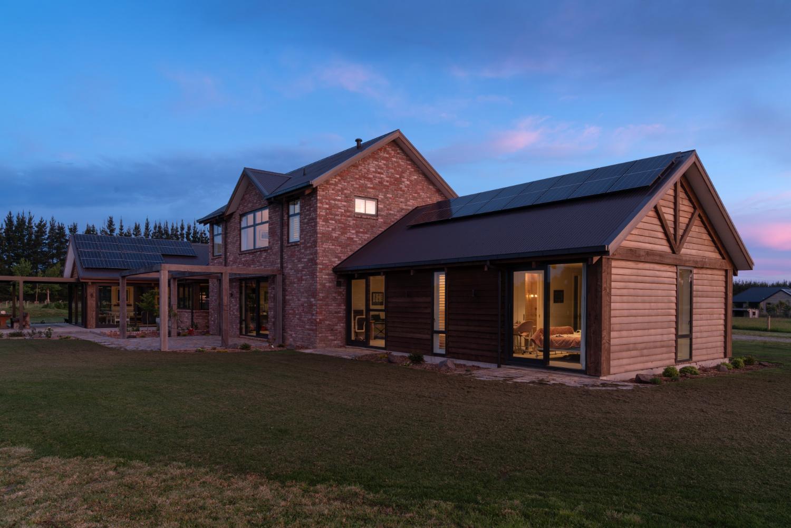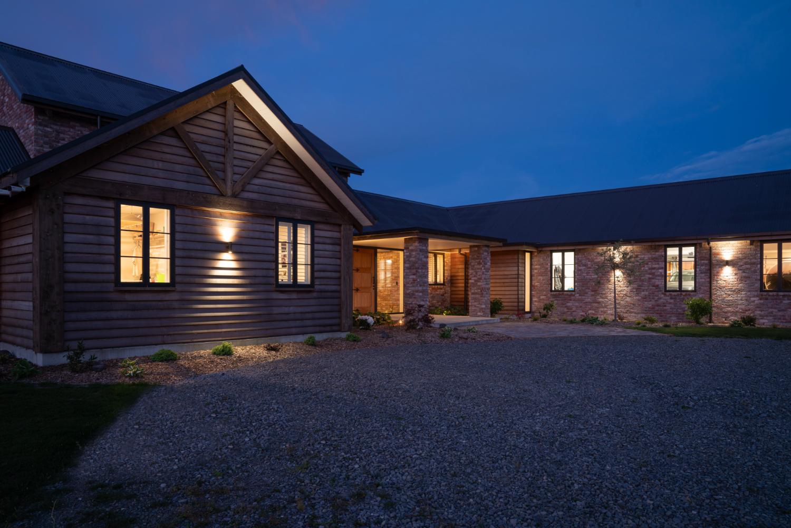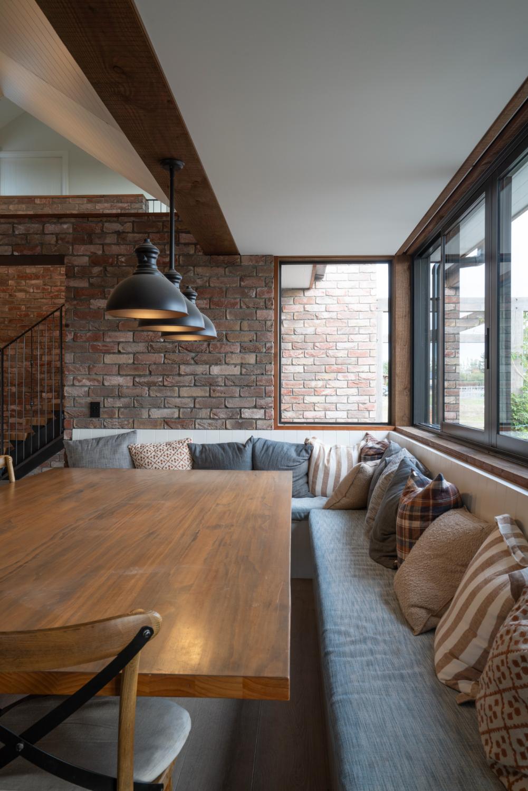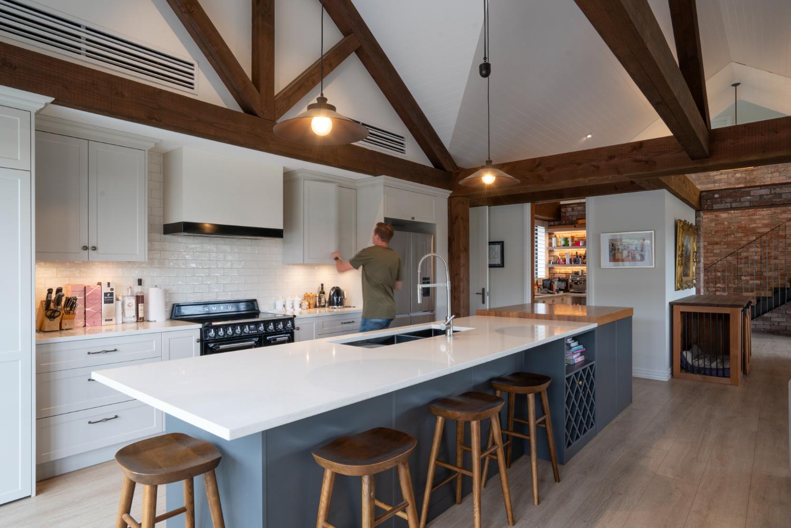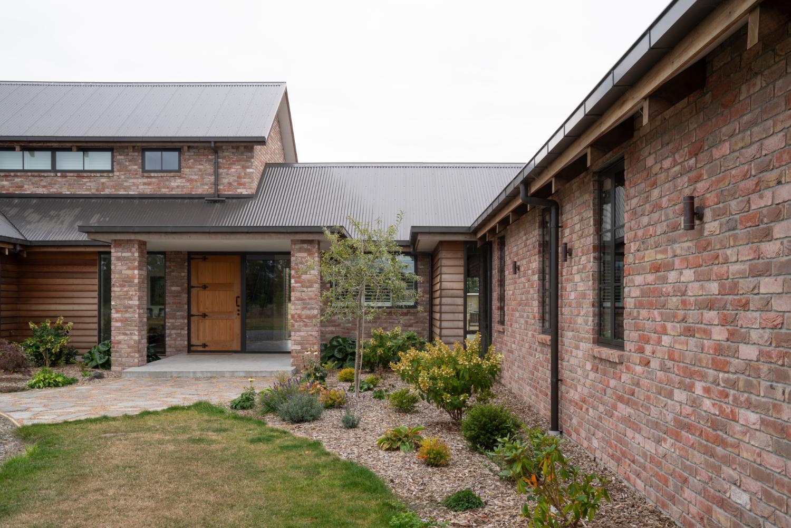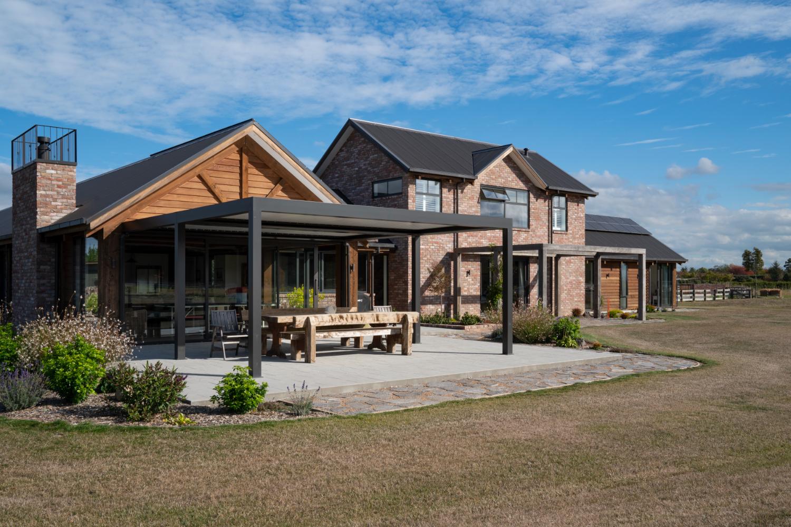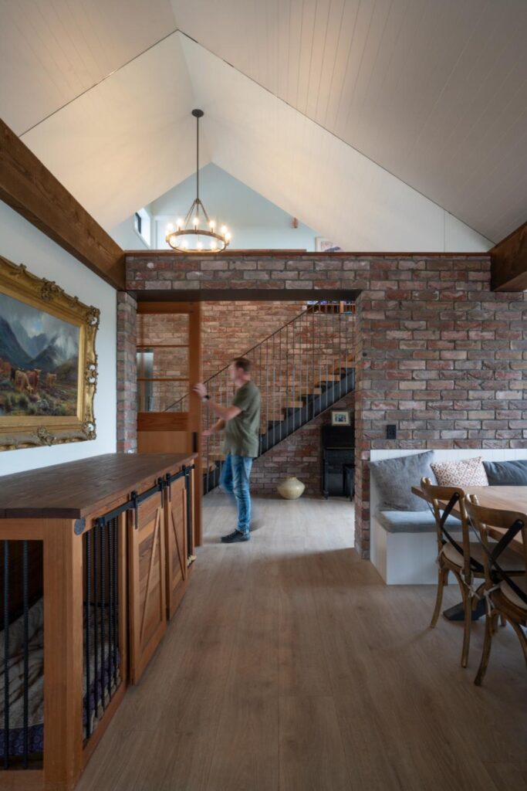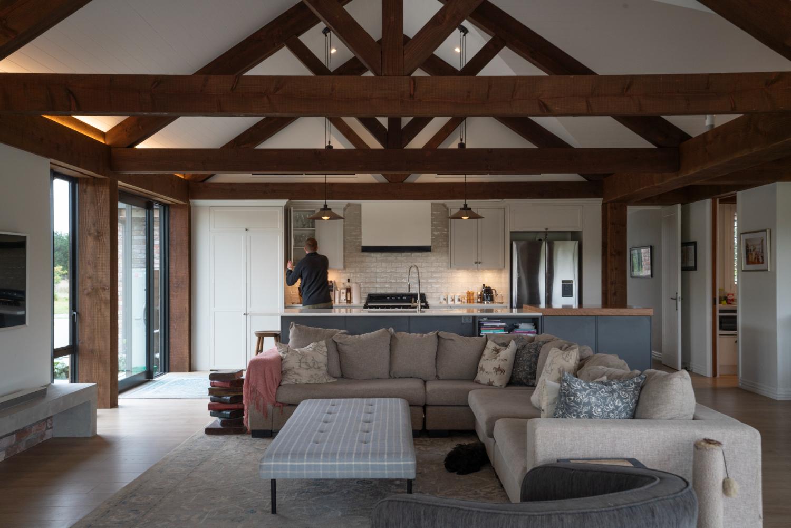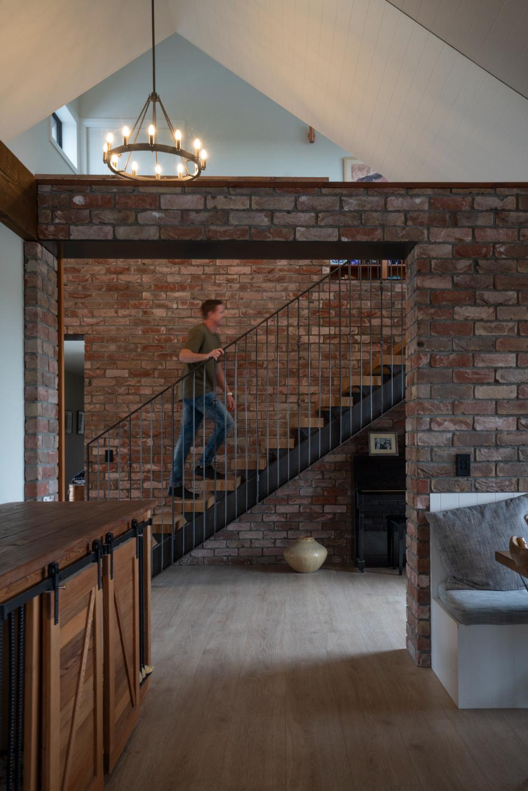English Manor
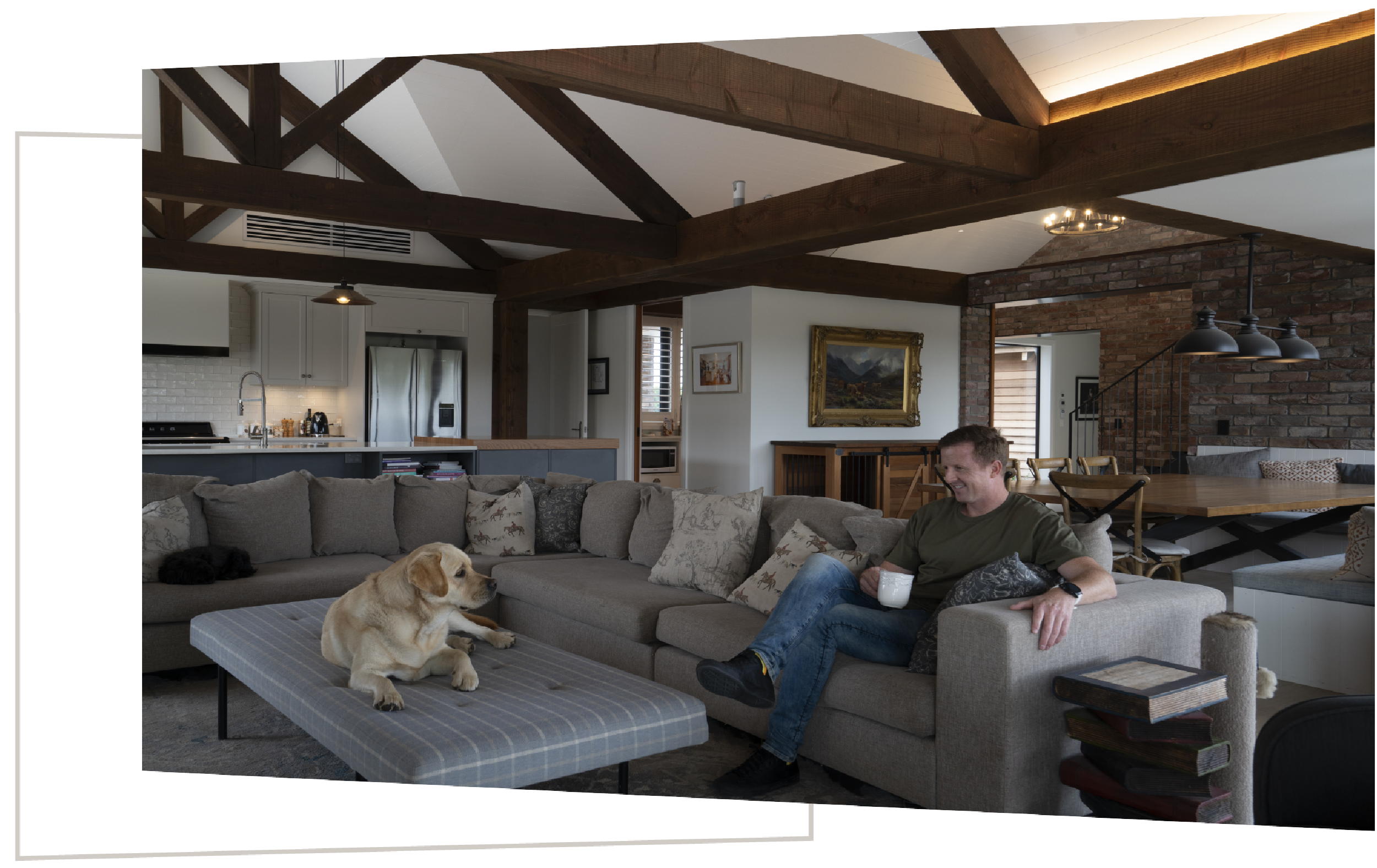
Building a new house that needs to look old is the kind of challenge we like.
This traditional, English/gothic-style country home was unlike anything we’d built before. With features including colonial window bars and trims, custom-made steel stairs and decorative exposed timber features both internally and externally, this project was a departure from New Zealand architectural design. It represented something different and out of the box.
The clients worked in the building industry and had seen our work, including projects we’d entered in the Master Builders’ House of the Year Awards. They approached LM Architectural Builders with their own project idea – a new home on a 10-acre block on the outskirts of Christchurch.
We worked with the clients to realise their vision. Our team guided them through all stages of the building process, from selecting a designer to confirming the costings.
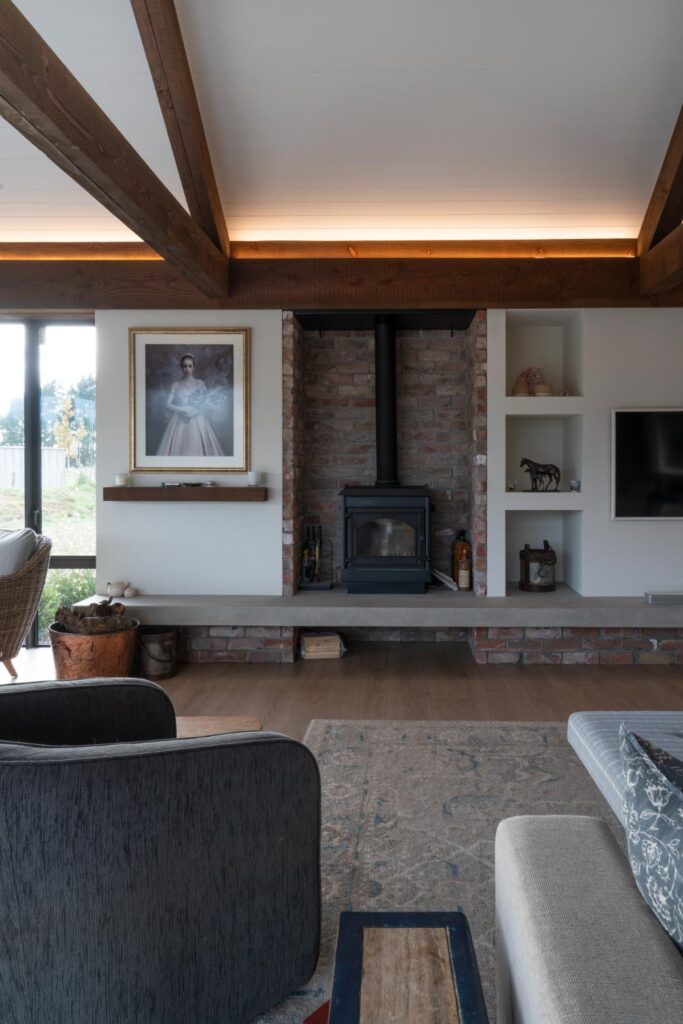
The four-bedroom home takes advantage of the beautiful country views. The floorplan includes a den/games room and open-plan living, kitchen and dining. A photography studio has the scope to be transformed into an AirBnB or an accommodation suite.
Building a new house that looks old was a unique challenge. The complex design required a steel structure that didn’t align with the traditional, barn-style aesthetic the client wanted.
Our building team worked with South Architects and the engineer to create a structurally-sound solution that met the design requirements – and the budget. The steel structure was wrapped in timber, retaining the client’s vision of a traditional English home.
