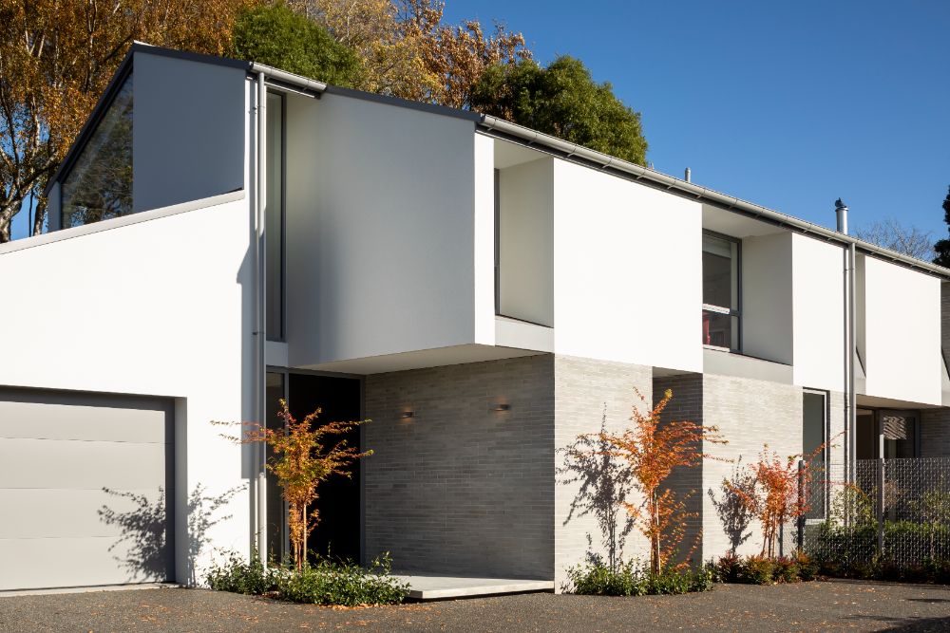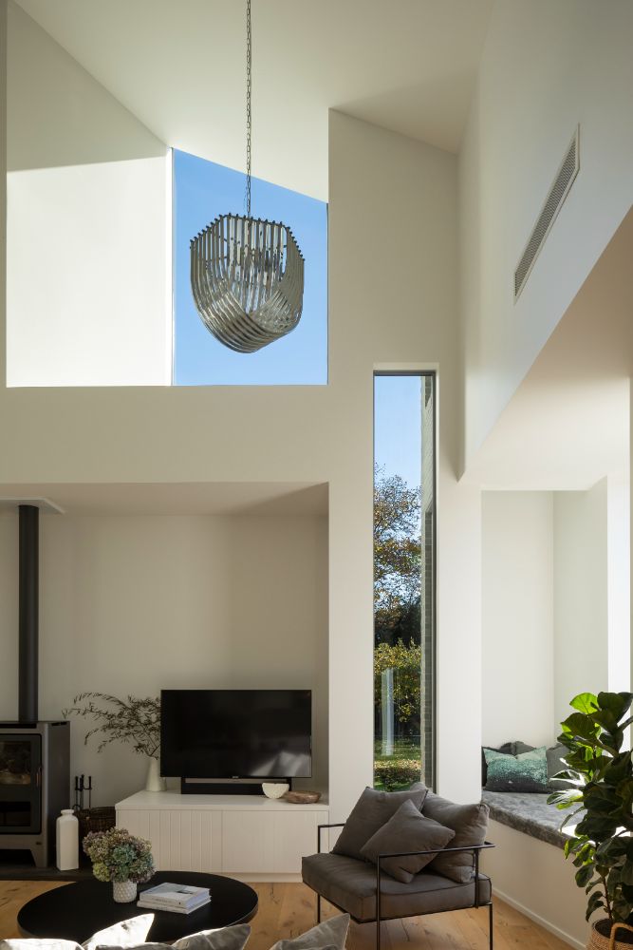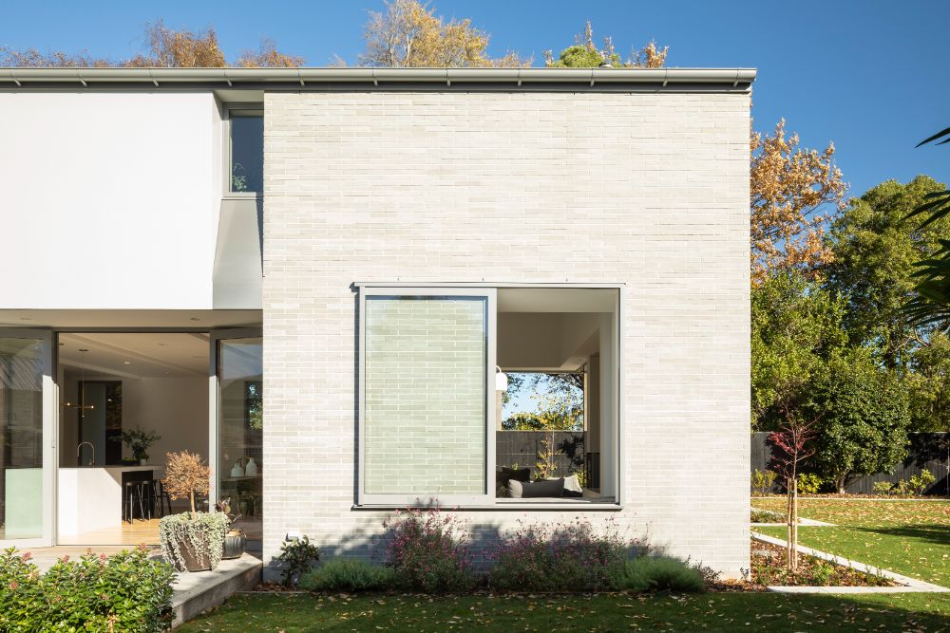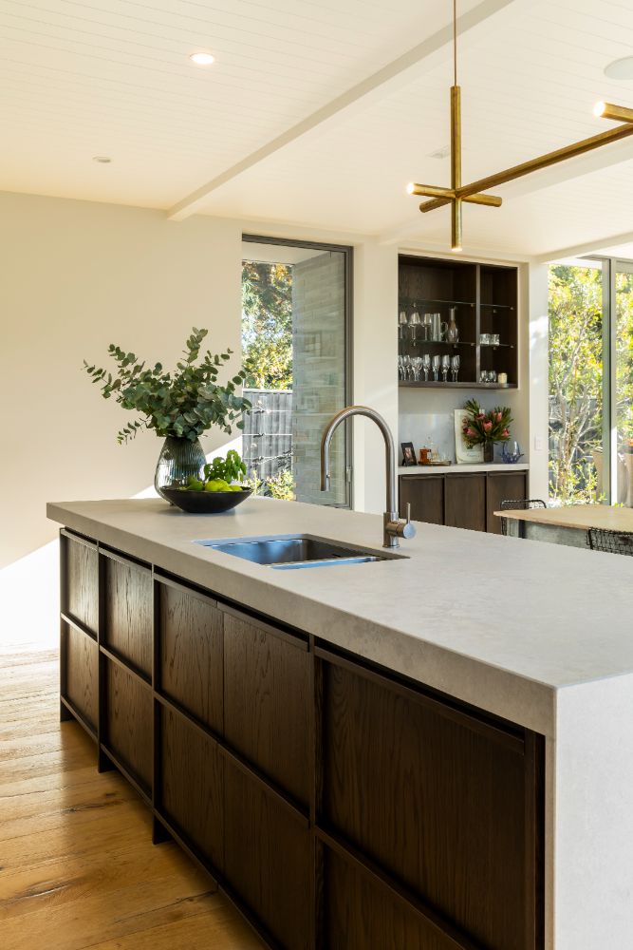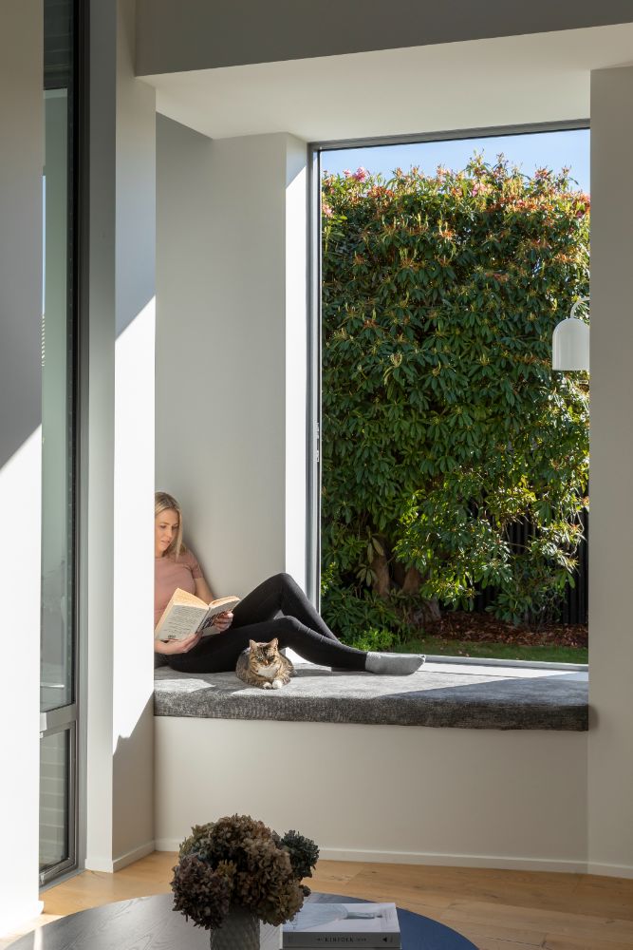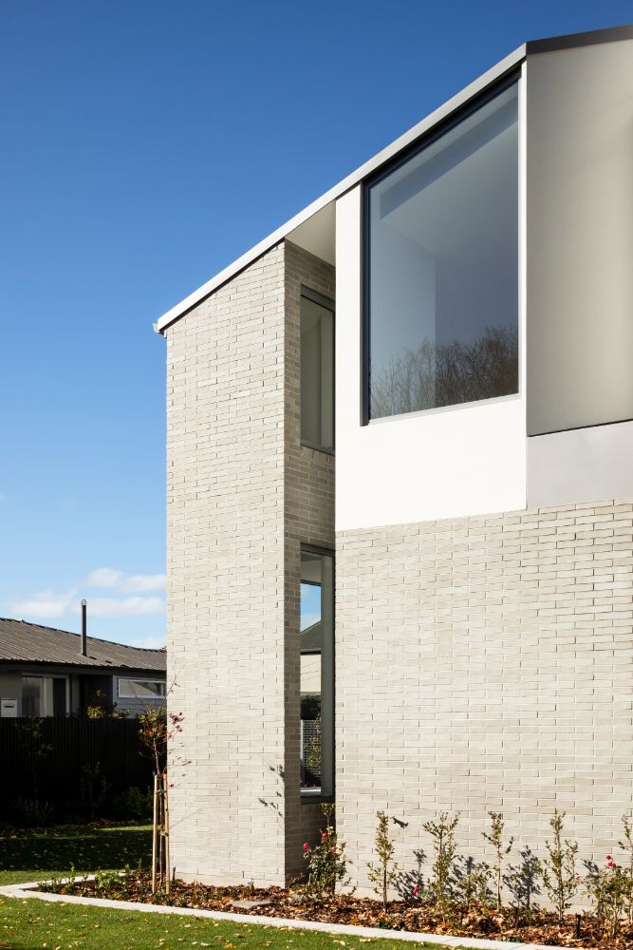Gleneagles
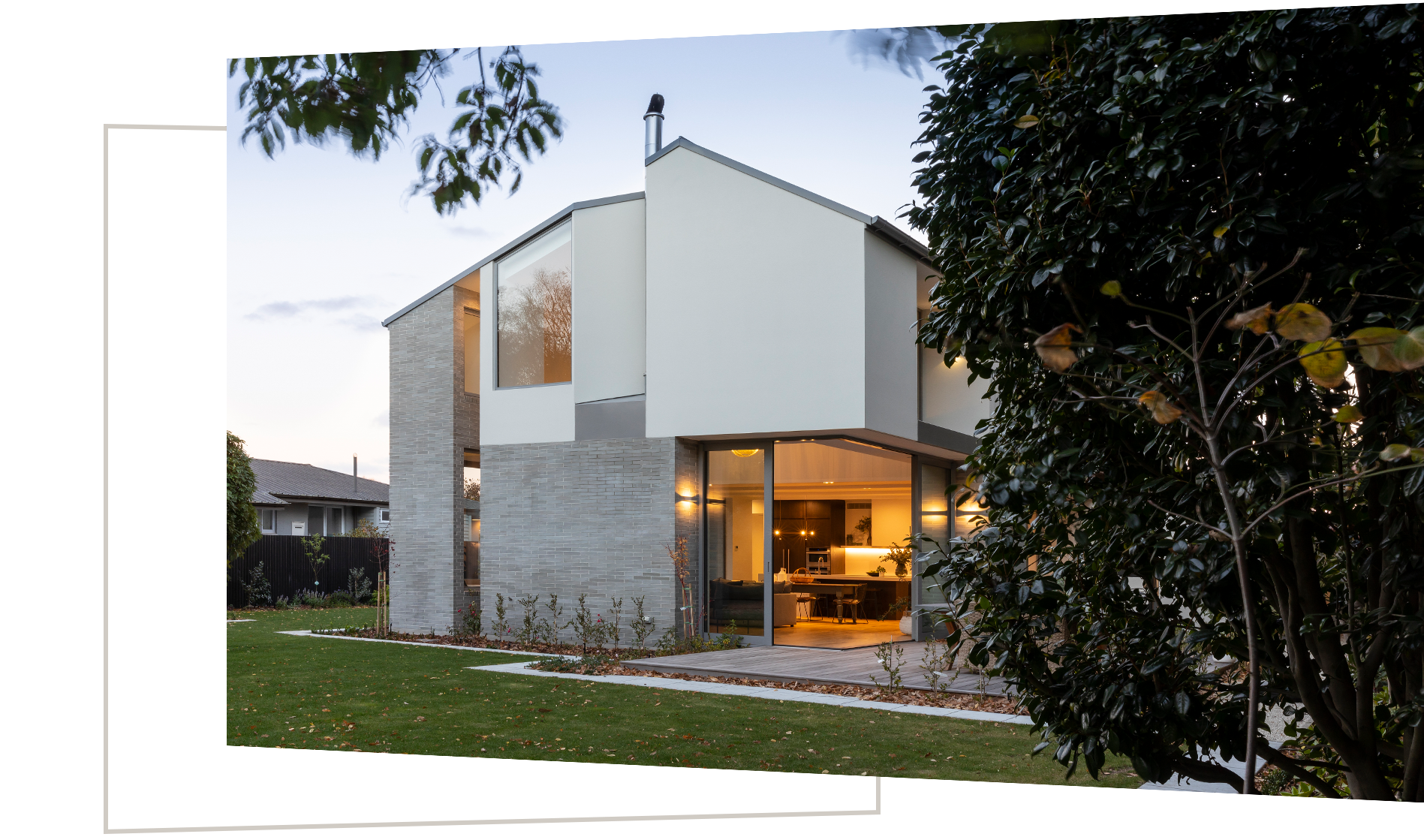



A smart design by Nic Curragh of Objects well executed on a small footprint, this 300 square metre house packs a lot of punch. With pitched ceilings throughout, significant structural steel beams and detailed design features – including custom-made sill flashings around the windows – this build was a challenge.
LM Architectural Builders was recommended to the client by word of mouth. The clients were a lovely couple with two kids who were planning to demolish their house to create a beautiful family home. Although the design work was 50% done, we were able to work with them through the completion of the design journey and into the build.
The clients were detail-oriented people with an eye on design – both worked within the building and architecture industry and knew their stuff. We shared their passion and enthusiasm for this challenging, exciting build and couldn’t wait to take them on the journey of completing their dream home.
The ambitious floorplan included a double garage, gym, laundry, separate media room, snug, kitchen and dining area. We worked together to solve seemingly impossible problems and successfully maximised the space within the limited footprint. A bookcase stood in the way of a sliding door, but with a nifty design solution we were able to collaborate with the architect and install the slider to run along the outside of the house, creating more space … and reading opportunities.
From the outset, we knew this was a special project that would require on-point communication, excellent attention to detail and fine workmanship. Winning our category in the Registered Master Builders House of the Year awards in 2021, with the highest scoring gold award, was a fantastic moment. Like us, the clients were delighted with the result.

