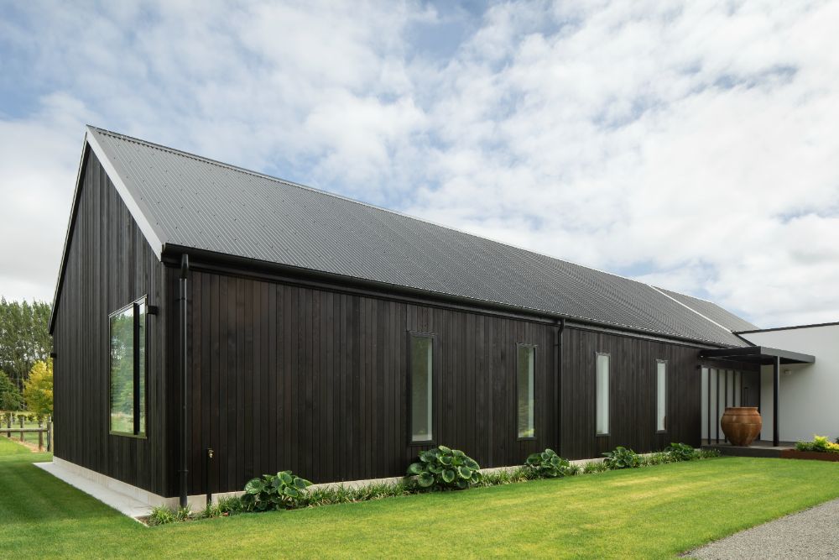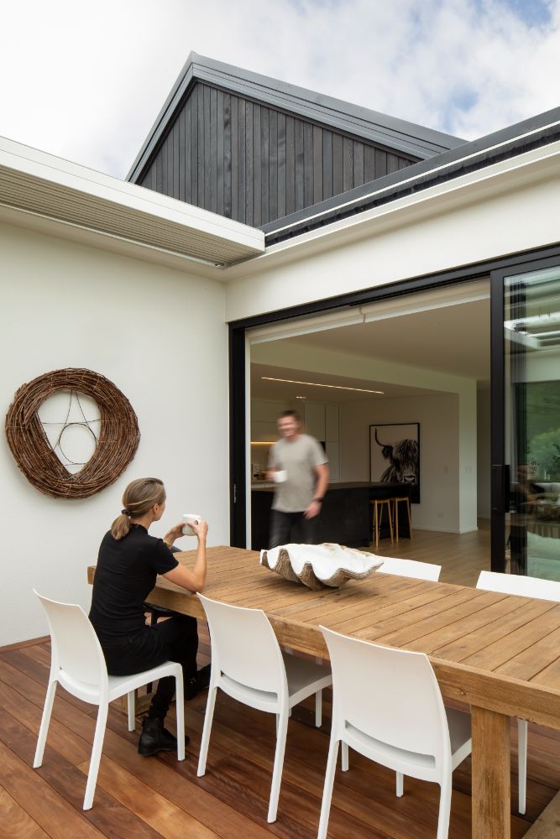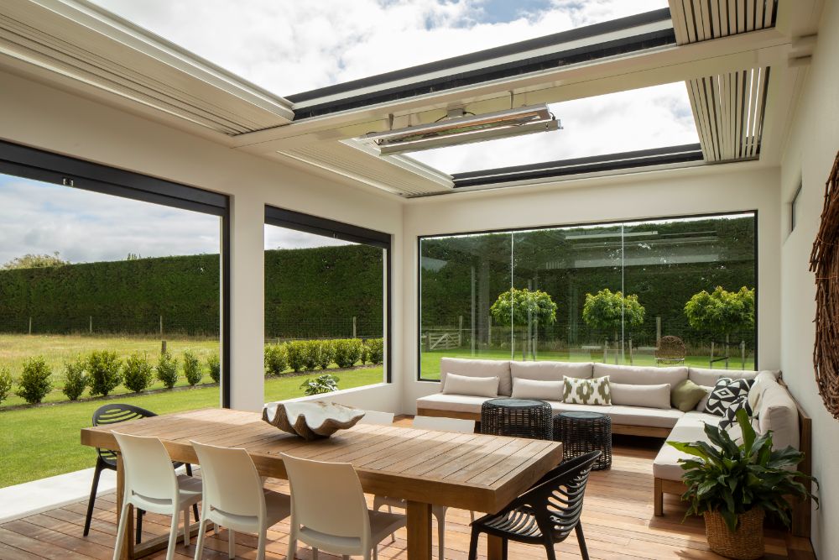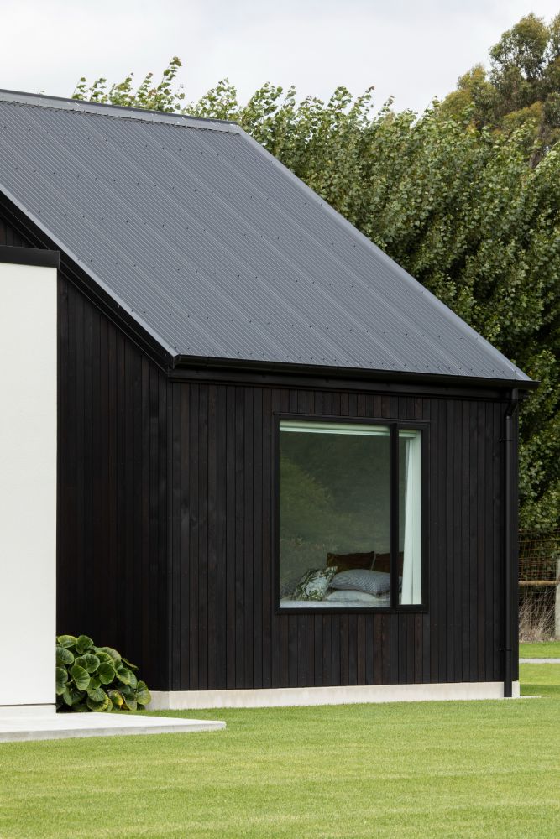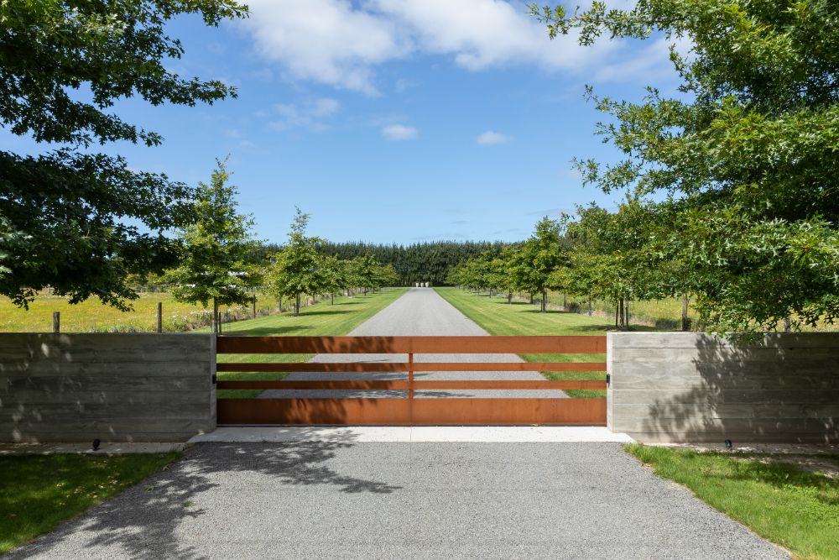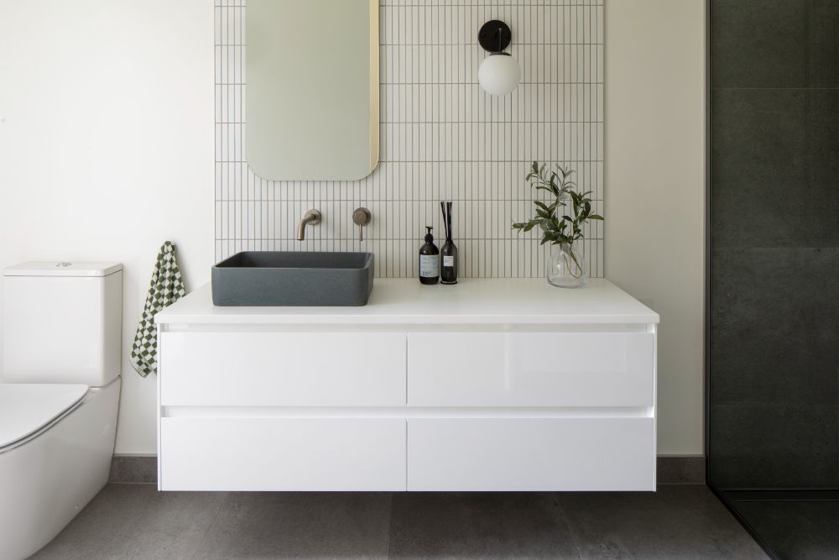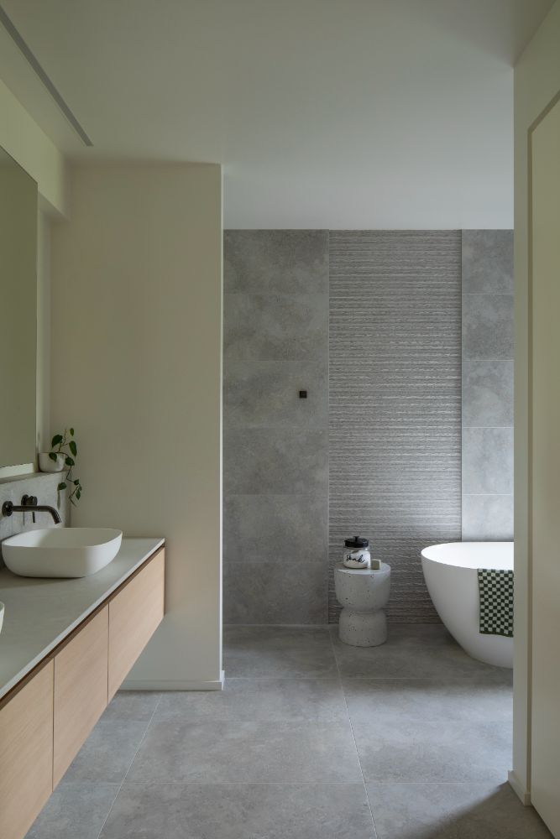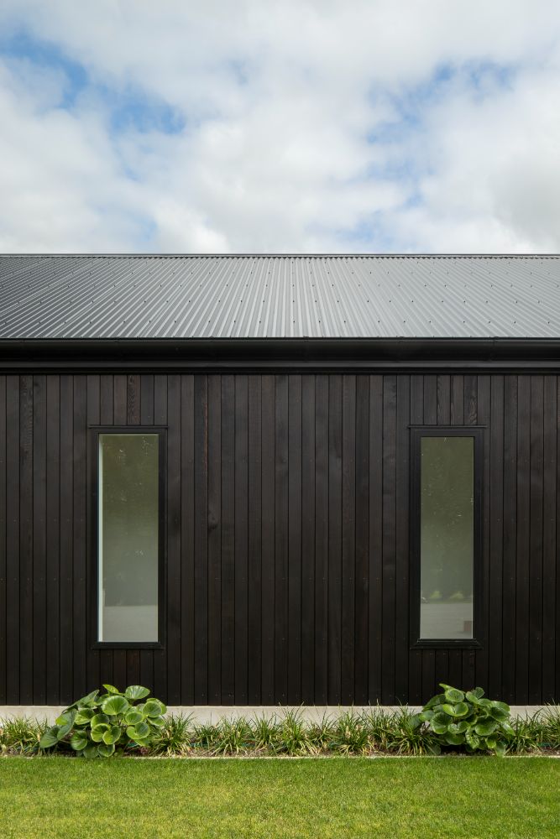Rural build in Ohoka
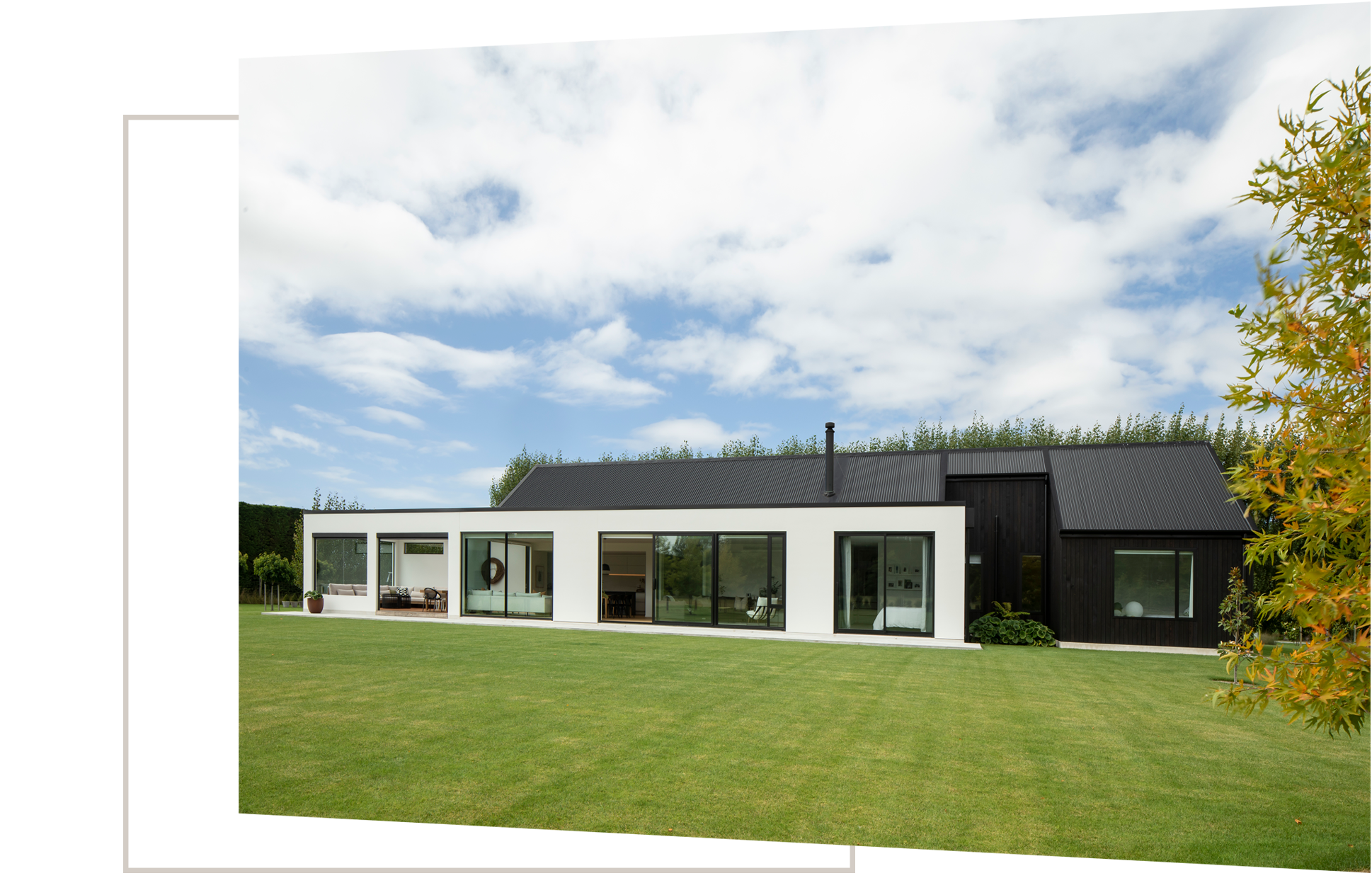
Designed by W2 Architecture, this modern, pavilion-style home was delivered on time and on budget in spite of COVID lockdowns.
As the March 2020 lockdown began, the foundation at the Ohoka site had just been laid. Our team of experienced builders and project managers helped the client navigate through this uncertain period by providing advice and regular updates on the project budget and timeframe.
The project team delivered the beautiful rural home on budget, within the agreed 10-month timeframe.
This four bedroom family home is built to adapt to the client’s changing lifestyle, from parents with teenaged children to empty nesters. A large full height recess detail cavity slider can neatly shut off one wing of the house from the living/master bedroom area.
Clad in cedar and plaster, the home features an elegant outdoor living space with concertina style louvres and glass screens to protect the area from the prevailing winds. In-situ concrete walls frame a corten steel gate at the entry to the property. Our team completed the hard landscaping in collaboration with the landscape architect in preparation for soft works and planting.
At LM Architectural Builders, we look for elegant solutions at every step of a build. On this project, a downpipe next to the front door was concealed inside a steel member, putting the focus back on the beautiful entrance and the house beyond. The result is an understated, timeless and beautiful home in a country setting.

