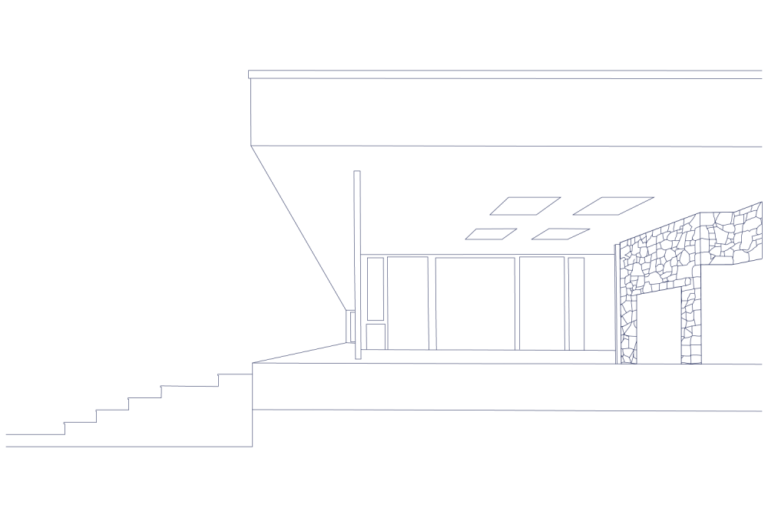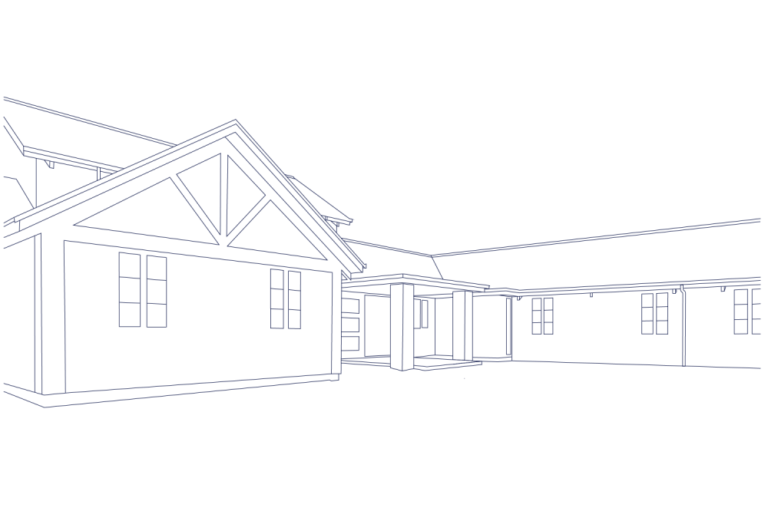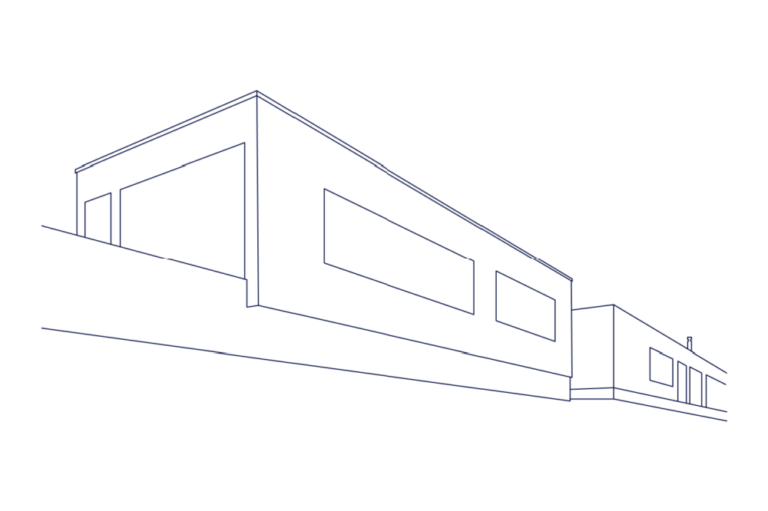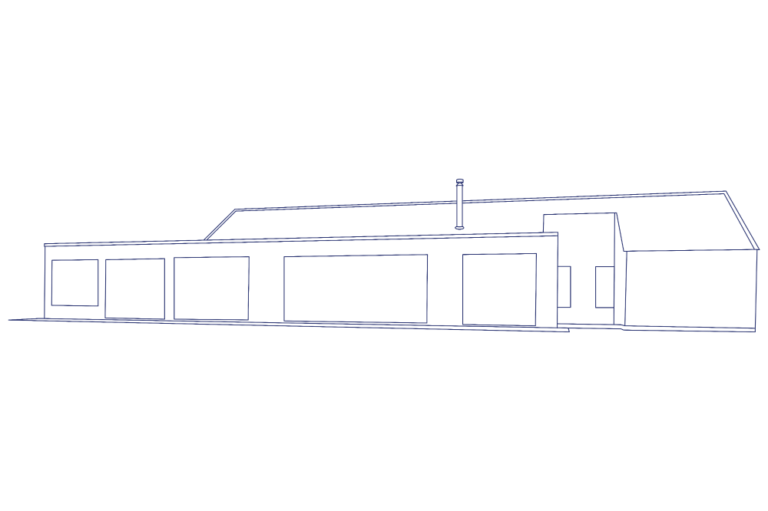Yoga Retreat
We’re often tasked with building a client’s dream home – a compliment we appreciate, and a responsibility we take very seriously. But on this particular project, with post COVID construction costs booming and major Gib delays hitting the construction sector, the stakes felt especially high. We know how easy it is for building project budgets…







