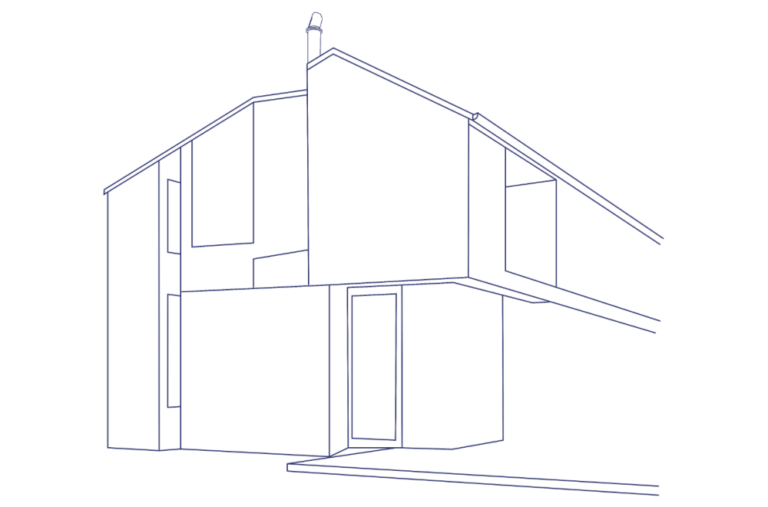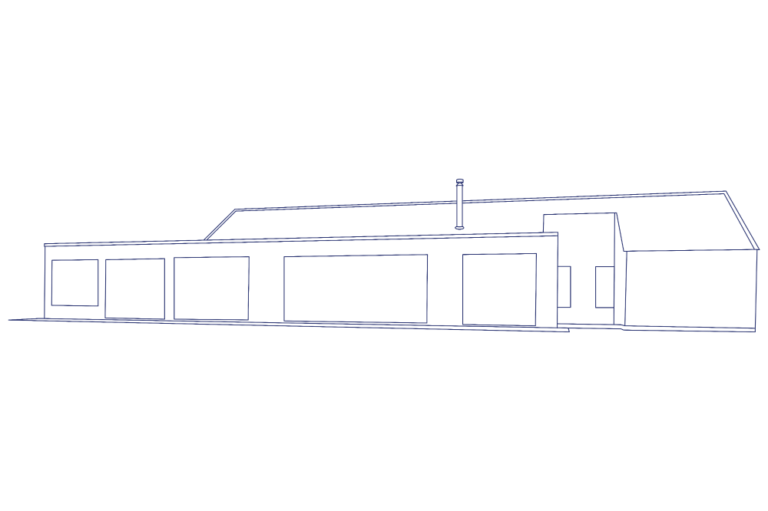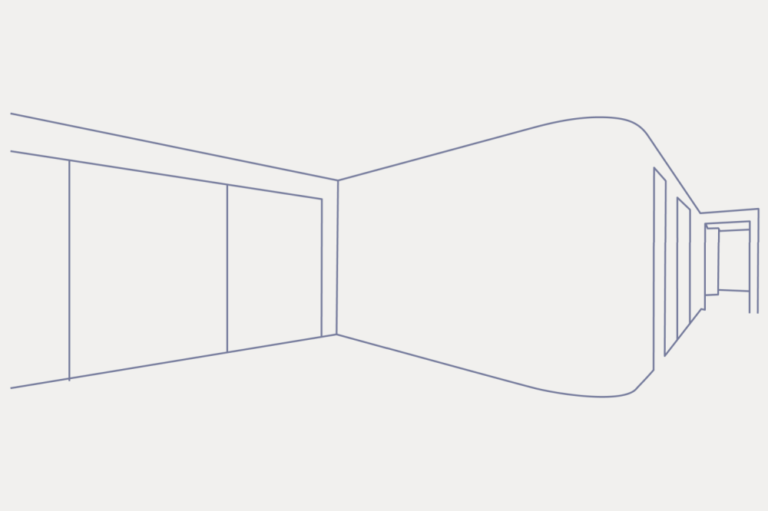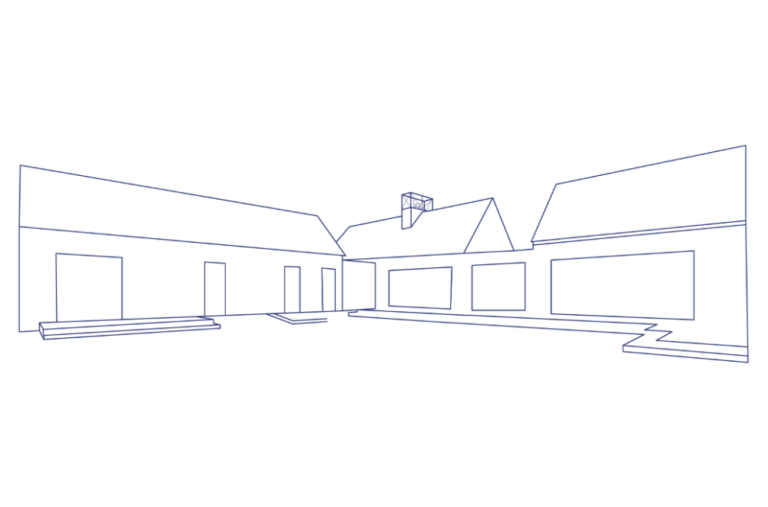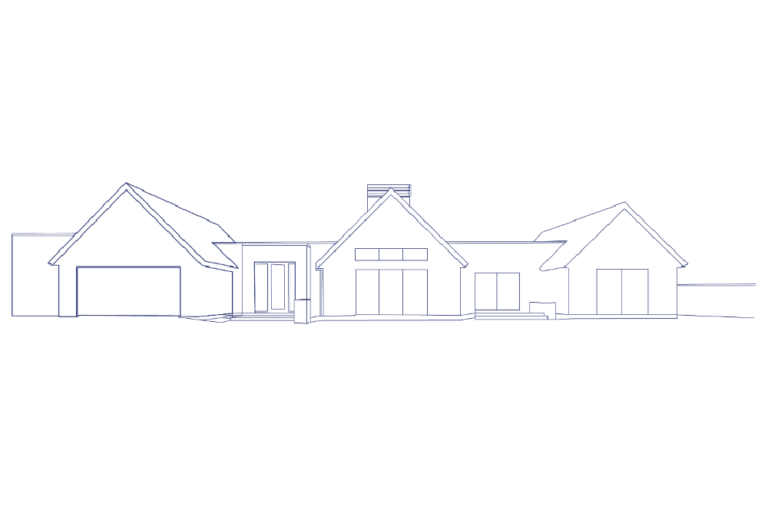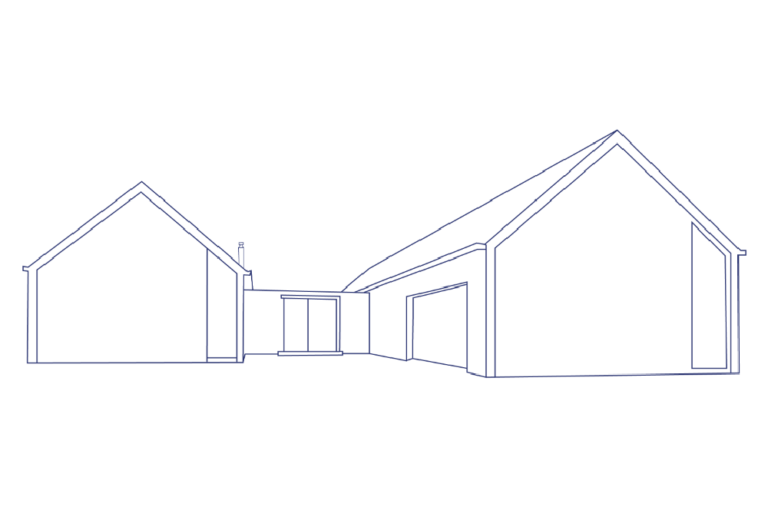Gleneagles
A smart design by Nic Curragh of Objects well executed on a small footprint, this 300 square metre house packs a lot of punch. With pitched ceilings throughout, significant structural steel beams and detailed design features – including custom-made sill flashings around the windows – this build was a challenge. LM Architectural Builders was recommended…

